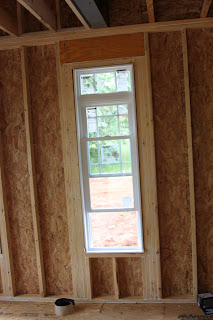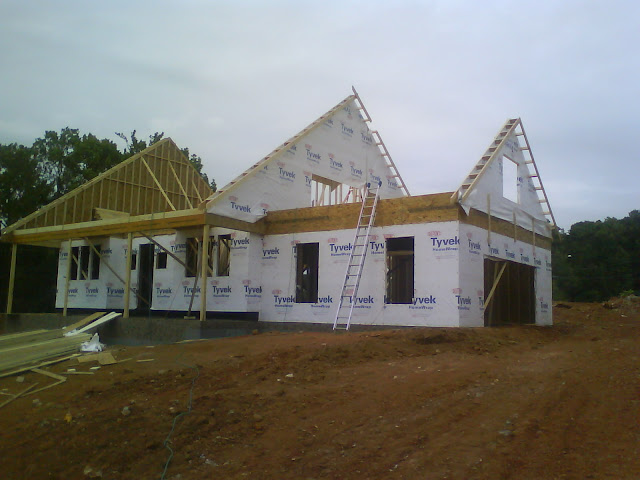Mark Shelton of Shelton Kitchens and Baths has done an outstanding job with our kitchen (see below). The granite looks amazing and the cabinets are perfect. We also made a last minute change with the wall tile in the kitchen. Shelly had a sudden burst of inspiration to use subway tile with a decorative piece above the stove. Enjoy the pictures!!
And finally, our builder and trim carpenter have talked us out of keeping the fireplace mantle from our old house and creating a new mantle for the new house. This new mantle reflects some of the architectural details from the posts in other parts of the house. This mantle also has about 3 different types of wood, so when it is stained it should really look good!!
Monday, September 6, 2010
Friday, August 27, 2010
What's been going on...
There has been a lot of small things going on since the last update. The exterior of the house now has all the vinyl, the balcony has the Trex flooring laid, the rock columns in the front are up and the decorative support pieces are in place on the dormers. See the pictures below:
But more importantly the cabinets are being installed this week. There will be cabinets going in the kitchen, bathrooms and the craft room. I was tempted to post photos of the cabinets without the granite tops in place, but decided to wait until the granite is installed. Instead I want to give a big thank you to Mark Shelton of Shelton Kitchens and Bath for getting the cabinets installed so quickly. Nearly all the cabinets were in place the first day, and the second day all the handles were installed. That seemed very fast (and accurate, all the cabinets were level horizontally and vertically). Here is Shelton's contact information in case you need cabinet work:
But more importantly the cabinets are being installed this week. There will be cabinets going in the kitchen, bathrooms and the craft room. I was tempted to post photos of the cabinets without the granite tops in place, but decided to wait until the granite is installed. Instead I want to give a big thank you to Mark Shelton of Shelton Kitchens and Bath for getting the cabinets installed so quickly. Nearly all the cabinets were in place the first day, and the second day all the handles were installed. That seemed very fast (and accurate, all the cabinets were level horizontally and vertically). Here is Shelton's contact information in case you need cabinet work:
Friday, August 20, 2010
Little more style
Time to update on a few of the more exciting that have been going on with the house. As you can see from the pictures below, we have some of the decorative columns installed. There are 2 as you walk in the foyer from the front door and 2 that will frame out the kitchen counter. Next to the front door you can see the newel post and rail leading to the upstairs.
You can also see from these pictures the tile and hardwood floors that are in. Going in soon will be the kitchen cabinets (next week)!!
You can also see from these pictures the tile and hardwood floors that are in. Going in soon will be the kitchen cabinets (next week)!!
Wednesday, July 28, 2010
We're Back!
It's been a while since I've posted. Things have been crazy, the house is moving quickly and of course June/July is when the hospitals get new Fellows (don't go to a teaching hospital unless you have too) so I've been busy at work.
But the outside of the house is almost finished (see photo below) and we are getting flooring installed in the house. The lower level will be all hardwood and tile and the upper level will be mostly wood, tile in the bathrooms (and laundry room) and the bedrooms and office are still undecided.
Since the office has no windows we are pricing the cost of a solar tube to let in some outside light. And we are trying to work it out to use LED lights in our recessed can lighting. LED lights will last for ever (ok, not forever but a really, really long time). They also put out nearly no heat, so it will help keep the house cool in the summer. I really hope this works out, I think this will be a very nice thing to incorporate in the house.
I also am having "structured wiring" in this house. Basically, I will have internet cabling run to a central location so I will have internet ports throughout the house. This will help me with my entertainment center to download movies off the internet, as well as many other (admittedly geeky) things.
But the outside of the house is almost finished (see photo below) and we are getting flooring installed in the house. The lower level will be all hardwood and tile and the upper level will be mostly wood, tile in the bathrooms (and laundry room) and the bedrooms and office are still undecided.
Since the office has no windows we are pricing the cost of a solar tube to let in some outside light. And we are trying to work it out to use LED lights in our recessed can lighting. LED lights will last for ever (ok, not forever but a really, really long time). They also put out nearly no heat, so it will help keep the house cool in the summer. I really hope this works out, I think this will be a very nice thing to incorporate in the house.
I also am having "structured wiring" in this house. Basically, I will have internet cabling run to a central location so I will have internet ports throughout the house. This will help me with my entertainment center to download movies off the internet, as well as many other (admittedly geeky) things.
Thursday, May 20, 2010
Roof and Windows

As you can see we now have a roof over our heads as well as windows! Things feel like they are moving very fast now, everyday there is something new that is immediately obvious. I'm going to show a few of the advanced building techniques the "green" and "energy star" builders use that may be a little different than average construction.
If you click on this image and view it full size. You will notice there is caulk everywhere! On the wall at the floor on the 2x4's beside the window, everywhere. This will help "seal" the house so it looses less heating and air. And of course to be 'green' it is an environmentally safer caulk that uses fewer caustic chemicals.
If you look at the corner in this picture, you may notice one of the 2x4's appears to be turned funny. This is done by design. By doing this, when they install the insulation they can tuck a full thickness sheet of insulation all the way into the corner. This will also help insulate the house better
 In this picture, it looks like one of the walls of my house have been attached to a ladder. While this looks a little odd, this is again done to allow the insulators to be able to place a full thickness sheet of insulation behind the ladder. One more thing that will be a little different in my house since it will be a 'green' and 'energy star certified' home is there will be no plumbing in the exterior walls. This is done so the insulation can be installed with it's full thickness and not sandwiched behind any pipes (causing a bit of a decrease in the insulation ability to insulate). All these steps may seem small or petty by themselves, but when you begin to add up all these little things you end up with a more energy efficient home and lower heating and cooling bills.
In this picture, it looks like one of the walls of my house have been attached to a ladder. While this looks a little odd, this is again done to allow the insulators to be able to place a full thickness sheet of insulation behind the ladder. One more thing that will be a little different in my house since it will be a 'green' and 'energy star certified' home is there will be no plumbing in the exterior walls. This is done so the insulation can be installed with it's full thickness and not sandwiched behind any pipes (causing a bit of a decrease in the insulation ability to insulate). All these steps may seem small or petty by themselves, but when you begin to add up all these little things you end up with a more energy efficient home and lower heating and cooling bills.One last detail I almost forgot. Even in the headers around the house you can see instead of using OSB in between the boards, he uses real insulation. Again, by itself there's probably not any difference; but combined with many other of the things he does it adds up to a noticeable difference.
So you can see building a "green" home doesn't mean we are using manure, red clay and hay; but just better building techniques that may cost a little more in the short term, but long term will save us money.
So come down and see us sometime on Lot 21. And if you have questions about building a green home, give Chris a call. I'm sure he'd be happy to talk to you.
Thursday, May 13, 2010
We have walls
It hasn't been long, but we already have walls! In the upcoming posts I'll try to highlight the advanced building techniques my builder uses to build a more energy efficient home.
One thing I was surprised by is that I have 3 steel I-beams supporting the second floor. This should definitely make for a firm support system.
More to come, I'll post more this weekend.
One thing I was surprised by is that I have 3 steel I-beams supporting the second floor. This should definitely make for a firm support system.
More to come, I'll post more this weekend.
Wednesday, April 28, 2010
Foundation Looks Complete
I just figured out my cell phone does panaramic shots, so here are the last updates until I return from the cold city of Stockholm. Below is a view of my lot from one side to the other:
Next is a side view of the house. The opening in the wall will be the entrance to the crawl space. On the opposite side of the house is where the garage will be. To the right of the crawl space entrance is the foundation for the front porch:
The final picture is a picture I took while standing on the back wall of the house where the back porch will be. I took this picture because this will most likely be the view we will have from the back of our house. We're both very excited, its a nice quiet lake. Enjoy:
Next is a side view of the house. The opening in the wall will be the entrance to the crawl space. On the opposite side of the house is where the garage will be. To the right of the crawl space entrance is the foundation for the front porch:
The final picture is a picture I took while standing on the back wall of the house where the back porch will be. I took this picture because this will most likely be the view we will have from the back of our house. We're both very excited, its a nice quiet lake. Enjoy:
.JPG)
.JPG)
.JPG)
.JPG)

.JPG)
.JPG)
.JPG)

.JPG)
.JPG)
.JPG)
.JPG)








